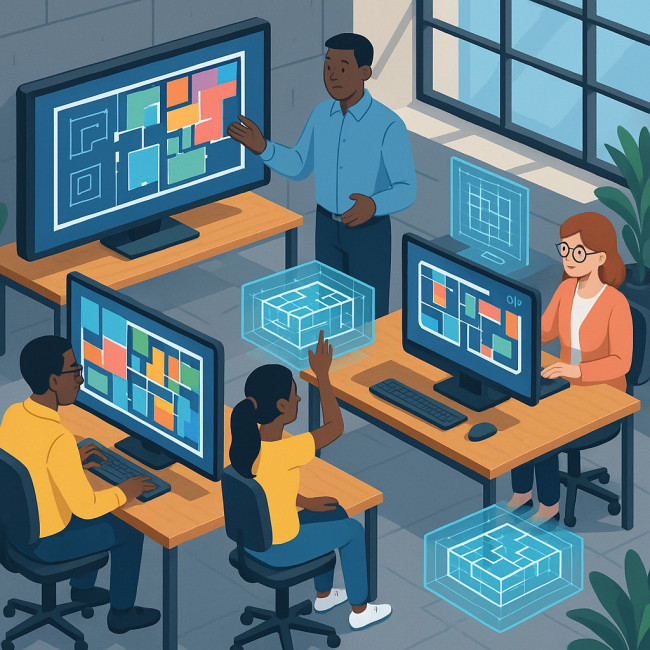AI Space-Planning Tools 2025: Choose the Right Algorithm for Next Project
Pressed for square metres and deadlines? AI space-planning tools in 2025 help architects and interior teams generate layout options in minutes, not days. This guide shows you how each algorithm works, when to trust it, and the exact checkpoints that guarantee a flawless hand-off to contractors and clients.
Why AI-Powered Space Planning Has Reached a Tipping Point

Rising real-estate costs, hybrid workstyles and stringent accessibility codes force designers to optimise every centimetre. Classic CAD commands are no longer enough. Modern AI space-planning tools crunch building codes, occupancy data and furniture libraries simultaneously, producing viable layouts while you sip coffee. According to the AIA Technology Survey 2024, 68 % of architecture studios now run at least one AI space-planning module in their workflow—double the rate of 2022.
- Faster feasibility studies → win pitches sooner.
- Iterative testing → balance daylight, flow and acoustics without redrawing from scratch.
- Data-driven decisions → defend square-metre allocations with real occupancy analytics.
- Regulation compliance → automatic clearance checks for ADA, fire egress and local bylaws.
Main Algorithm Families and Their Strengths
1. Constraint-Based Solvers
These engines treat the floorplate like a Sudoku grid. You input room adjacencies, minimum areas and corridor widths. The tool builds a mathematical model and outputs every combination that satisfies the rules.
- Best for: Hospitals, education, co-working hubs with strict adjacencies.
- Watch out: Can produce sterile, overly orthogonal layouts if not paired with human aesthetic tweaks.
2. Evolutionary (Genetic) Algorithms
The software spawns thousands of random layouts, cross-breeds the fittest and mutates them until only top performers remain. Fitness scores may include daylight factor, circulation length and furniture fit.
- Best for: Open offices, retail, mixed-use shells where creativity is prized.
- Watch out: Requires more computation time and can get stuck in local optima.
3. Reinforcement Learning
A virtual “agent” learns to place walls and furniture via trial and error, rewarded when performance indicators improve. Over time, it anticipates designer intent and improves hit-rate.
- Best for: Adaptive-reuse projects with irregular shells, heritage constraints and evolving briefs.
- Watch out: Needs large training datasets—feed it poorly and you'll receive unusable suggestions.
4. Graph-Based Pathfinding
Borrowed from game design, this method maps rooms as nodes and movement possibilities as edges. It excels in minimising travel distances while preventing congestion.
- Best for: Museums, airport lounges and exhibition circuits where visitor flow dictates ROI.
- Watch out: Prioritises circulation over spatial character; pair with a people-centred design checklist for balance.
Comparison Table: Leading AI Space-Planning Suites (2025 Edition)
| Tool | Primary Algorithm | Average Layout Time* | Code Compliance Coverage | Open-API? |
|---|---|---|---|---|
| LayoutGen Pro v4 | Constraint Solver | 3 min | IBC, ADA, NFPA | Yes |
| SpaceForge 2025 | Genetic | 5 min | IBC, BREEAM | No |
| PlanIQ Cloud | Reinforcement Learning | 7 min | IBC, WELL | Yes |
| FlowPath X | Graph Pathfinding | 2 min | IBC | Limited |
*Median time to deliver three fully dimensioned test layouts on a 1 000 m² floorplate.
Six-Step Framework to Pick the Right AI Space-Planning Tool
- Define objective metrics. Is your top KPI rentable area, visitor flow, or well-being?
- Audit data readiness. Clean up CAD layers, BIM attributes and furniture libraries before import.
- Run a pilot. Test a 200 m² slice first. Measure hits versus manual baseline.
- Validate code compliance. Cross-check AI outputs with your local regulations team.
- Iterate with stakeholders. Use AR walkthroughs to gather live feedback and retrain the model.
- Document learnings. Build a template so the tool improves every project cycle.
Implementation Pitfalls and How to Avoid Them
Garbage In, Garbage Out
Messy layers and outdated furniture blocks confuse AI. Assign a BIM captain to police naming conventions before upload.
Over-automation Risk
Stakeholders may accept the first AI suggestion without critical review. Schedule a human design charrette after each batch to inject brand storytelling and materiality cues. Pair your layout with the sustainable material guide early to fine-tune finishes.
Licensing Blind Spots
Some suites charge per generated layout. Factor iteration loops into contracts to avoid fee shocks.
Compliance Drift
Local amendments may lag in software updates. Keep your regulatory checklist inside the project wiki and run manual spot-checks.
Future Trends to Watch
- Multi-objective optimisation. Tools will balance carbon footprint, social equity and acoustics in one pass.
- Real-time occupancy sensors. Live data will feed AI engines post-occupancy, closing the feedback loop.
- Generative legal drafting. Expect AI to pre-fill compliance drawings and narratives for permit sets.
- Marketplace integrations. LayoutGen already links directly to furniture suppliers—expect more click-to-order features that shorten procurement.
- Talent directories. Clients are starting projects by browsing AI-ready spatial designers in specialised hubs like the Artfolio Spatial Designers Directory.
Quiz: Test Your AI Space-Planning Savvy
FAQ
- Are AI space-planning tools reliable for final construction documents?
- They produce code-compliant layouts, but you still need a licensed architect to sign and refine detailed sections, elevations and MEP coordination.
- How much training data does a reinforcement-learning engine need?
- Expect to feed it at least 500 fully annotated layouts to reach production-ready accuracy.
- Can AI optimise both furniture placement and HVAC zoning?
- Yes—many 2025 suites offer plug-ins that merge thermal comfort simulations with spatial layouts in one optimisation loop.
- What's the typical ROI timeline after adopting an AI space-planning tool?
- Firms report recouping licence fees within two to three mid-scale projects thanks to reduced man-hours and faster client approvals.
Take the Next Step
Ready to cut drawing hours and pitch with data-backed confidence? Evaluate your floorplate with a free 14-day trial of LayoutGen Pro and join peers who already automate 60 % of early-stage planning. Your future layouts—and clients—will thank you.











