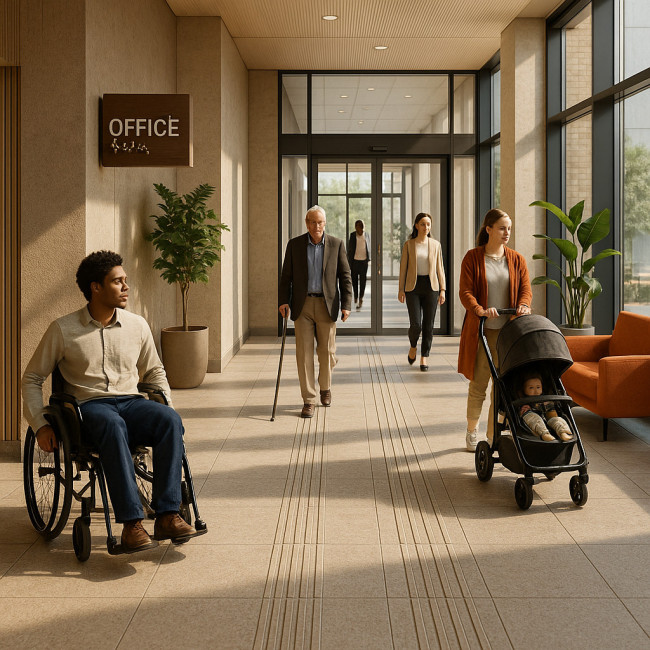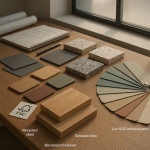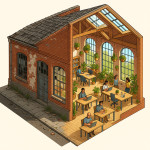Inclusive Spatial Design Checklist: Make Interiors Accessible Without Compromise
Want every visitor, client or employee to feel instantly at ease in your spaces? This practical checklist distils inclusive spatial design into step-by-step actions you can apply on any project without sacrificing aesthetics or budget.
Why Inclusive Spatial Design Is a Non-Negotiable in 2025

Inclusive spatial design goes beyond meeting regulations. It creates environments where people of all ages, abilities and neurotypes navigate, work and rest with dignity. Organisations that embrace accessibility increase footfall by up to 20 %, shorten dwell-time before purchase decisions and strengthen brand equity. Inclusive interiors also rank higher in sustainability-minded design guides, attracting eco-conscious tenants and investors.
The Ultimate Inclusive Spatial Design Checklist
1. Approach, Entrance & Transition Zones
- Barrier-free pathways: Minimum 1.5 m clear width, slip-resistant texture, level changes ≤ 6 mm.
- Tactile guidance lines: Contrasting colour and raised pattern guide visually impaired users from drop-off to reception.
- Door automation: Low-energy operators with push-plates at 800-1100 mm height; provide manual override.
- Threshold lighting: 200 lux vertical luminance avoids glare while highlighting door edges.
2. Circulation & Wayfinding
- Consistent floor plate: Keep corridors ≥ 1800 mm to enable two wheelchairs to pass.
- Multi-sensory signage: Combine high-contrast text (70 % LRV difference) with Braille and raised icons.
- Colour zoning: Use no more than three dominant hues per level; reference WCAG AA for contrast.
- Acoustic cues: Install directional sound beacons in large atria to support orientation.
3. Vertical Mobility
- Lift specification: Cabin ≥ 1100 × 2100 mm; mirror on rear wall; handrails on three sides.
- Stair design: Uniform risers, 30 mm nosing contrast strip, double handrails at 900 mm and 700 mm.
- Refuge areas: Provide 900 × 1400 mm spaces every two floors with two-way communication.
4. Interior Lighting
- Daylight balance: Harmonise window size and blind control so daylight factor stays between 2 % and 5 %.
- Task lighting: Adjustable 300–750 lux at workstations; diffused sources reduce glare for autistic users.
- Colour temperature choice: 3000–3500 K in rest areas, 4000 K in focus zones, signalled clearly with hue transitions.
- Sensory autonomy: Provide dimming switches reachable from seated position (900 mm).
5. Acoustics & Soundscapes
- Reverberation time: Target ≤ 0.6 s in open offices; ≤ 0.4 s in classrooms.
- Absorptive ceilings: NRC ≥ 0.8 mineral tiles or PET felt baffles.
- Sound masking: Pink-noise systems reduce speech intelligibility and protect confidentiality.
- Quiet rooms: Provide 1 per 20 occupants, designed for neurodivergent comfort.
6. Furniture & Ergonomics
- Adjustable height: Desks 650–1250 mm range with memory presets.
- Clear reach zones: Leave 800 mm clearance on at least one long edge of tables.
- Flexible seating: Mix chairs with and without armrests; seat heights 430–480 mm.
- Universal control icons: Pictograms instead of text for recline or lift functions.
7. Restrooms & Amenities
- Transfer space: 1500 × 1500 mm adjacent to WC.
- Height standards: Basins at 800 mm, mirrors tiltable 10°.
- Gender-neutral stalls: At least one on each floor, signalled with inclusive iconography.
- Baby-change & adult-change: Provide both; bench load 180 kg minimum.
8. Digital Layers
- AR wayfinding: Integrate AR walkthroughs with QR codes at junctions.
- Screen readers: Ensure interactive kiosks follow WCAG 2.2; tactile keypads replicate on-screen menus.
- Booking systems: Offer text-to-speech voice assistance during room reservations.
9. Lighting & Sensory Co-Design
Collaborate with specialists early. Pairing interior architects with lighting experts ensures luminaires, colours and textures work cohesively, avoiding late-stage compromises.
Quick-Reference Matrix
| Checklist Area | Must-Have (Low Cost) | Premium Upgrade | Impact Score* |
|---|---|---|---|
| Entrance | Automatic door opener | Voice-activated doors | 9.5 |
| Circulation | High-contrast signage | Multilingual dynamic displays | 8.7 |
| Vertical Mobility | Mirror in lift | Immersive lift soundscape | 8.9 |
| Lighting | Glare-free LED panels | Tunable circadian system | 9.2 |
| Acoustics | PET felt wall panels | Adaptive sound masking | 8.4 |
| Furniture | Height-adjust tables | Smart posture sensors | 8.1 |
*Impact Score combines accessibility benefit and user satisfaction (scale 1–10).
Performance Snapshot: Inclusive vs Traditional Interiors
Source : UK Design Council Report 2022
Mini-Quiz: Test Your Inclusive Design Reflexes
Case Study Shortcut
Browse the portfolio of award-winning spatial designers on the inclusive spatial design directory to see real-world layouts ticking every box above.
FAQ
- Is inclusive spatial design more expensive?
- Most checklist items, such as colour contrast and clear signage, have negligible cost impact when integrated early. Major ROI gains often offset any premium features.
- How do I convince clients who focus on aesthetics?
- Show them reference projects where accessibility elevates brand perception and revenue. Inclusive design rarely conflicts with beauty when handled by skilled teams.
- What standards should I cite?
- Refer to ISO 21542 for accessibility, WCAG 2.2 for digital touchpoints and local building codes. Combining these frameworks covers 90 % of scenarios.
- Can existing buildings become inclusive?
- Yes. Start with signage, lighting tweaks and furniture swaps. Plan phased structural modifications such as lift upgrades during regular refurb cycles.
- How do I measure success?
- Track metrics like visitor dwell-time, satisfaction surveys and repeat bookings. Compare data six months before and after implementing the checklist.
Take Action Today
Download the printable checklist, walk your current project site and mark quick wins you can deploy this week. Need expert backup? Our network of certified designers is ready to audit and upgrade your space.
Ready to transform user experience? Reach out now and turn every square metre into an inclusive invitation.











