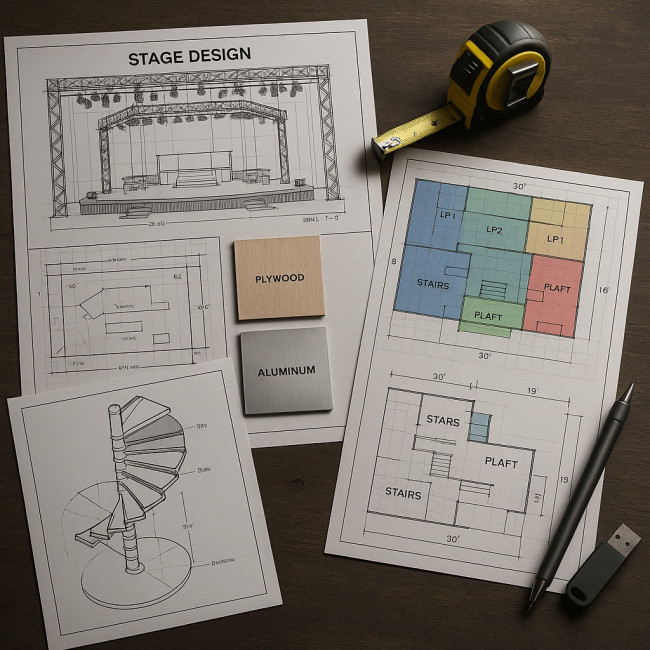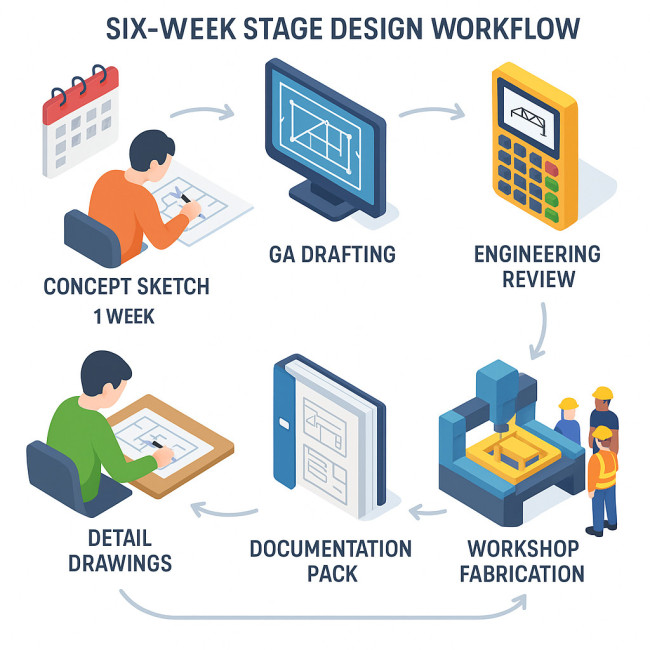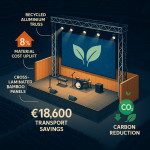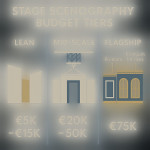Stage design documentation pack: specs and drawings that win workshop bids
Tired of seeing your set concepts watered-down once they reach the workshop floor? A robust stage design documentation pack transforms early enthusiasm into a signed, on-budget build. Follow this expert roadmap to prepare specs, drawings and digital files that convince fabricators, producers and safety officers in one read-through.
Why a documentation pack is your secret sales weapon
Workshops quote faster, cheaper and with fewer contingencies when they open a folder that answers every technical unknown. A clear stage design documentation pack:
- Reduces unanswered questions, slashing back-and-forth emails by up to 40 %
- Cuts material over-ordering, saving producers between 5 % and 12 % on lumber and hardware
- Shortens approval lead times, keeping rehearsal schedules intact
- Positions you as a low-risk creative partner, boosting your bid win-rate
The six must-have elements of a winning pack

Before we dive into the technical breakdown, imagine sliding a single folder across the producer's desk that already whispers deadlines, costs and safety compliance. That confidence-boosting first impression only happens when every sheet is curated with the same precision you apply to the set itself. The upcoming six elements create a golden thread linking creative vision to fabrication logic: a cover sheet that frames the story, layered drawings that remove ambiguity, schedules that anchor budgets, and calculations that silence risk-averse stakeholders. By bundling them in a predictable order, you help workshops skip the scavenger hunt, slash man-hours spent on clarification calls, and generate a leaner quote your competitors can't match. Treat these components as a narrative arc—each page builds trust, reinforces feasibility, and keeps your artistic intent intact from rehearsal room to final curtain call.
1. Cover sheet with project snapshot
Open with a single page summarising title, venue, performance dates, set change count and maximum build weight. Add a QR code linking to your online profile on the spatial design roster at Artfolio's vetted spatial designers list to reassure new producers of your credentials.
2. General arrangement (GA) drawing
The GA shows plan, section and elevation views at 1:50 or 1:25 scale. Include:
- Grid references matching venue rigging points
- Datum lines and finished floor levels
- Scene-to-scene movement arrows for trucked elements
Label every scenic unit with an alphanumeric code that repeats across all subsequent sheets. Consistency avoids costly mix-ups once timber hits the CNC.
3. Detailed component drawings
Zoom into complex elements—spiral staircases, automated traps, LED facades—at 1:10 or 1:5. Use exploded views to show joinery and hardware call-outs. Add supplier SKUs where possible to fast-track purchasing.
4. Material and finish schedule
List sheet goods, framing, fasteners, scenic treatments and flame-retardant ratings in a two-column table.
| Component code | Material & finish spec |
|---|---|
| ST-03 | Birch ply 18 mm, stained ebony, Class B fire coat |
| LED-F1 | Aluminium frame, powder coat RAL 9005, IP65 strip lights |
| SCR-07 | Trevira CS 320 g/m², colour 712, IFR treated |
5. Load and rigging calculations
Producers hate surprises from safety inspectors. Provide a concise report signed by a structural engineer. Highlight:
- Total suspended load per truss
- Point load at each venue grid location
- Dynamic factors for automated scenery (≥1.5 safety factor)
Need a deeper dive on compliance? See essential 2025 safety regulations for stage scenography.
6. Digital twin & file directory
Include a lightweight 3D model (FBX or USDZ) and a BIM-lite PDF for quick AR previews. Not sure how? Our guide creating digital twins for stage sets walks through affordable scanning apps.
Formatting tips that fast-track workshop quoting
- One file tree, zero hunting: /01_GA /02_Details /03_Schedules /04_Calc /05_3D.
- Layer names that speak English: “platform_top” beats “Layer 27”.
- Vector over raster: Send scaled PDFs, not flattened JPEGs; workshops mark up digitally.
- Colour-code status: Green lines = final, orange = pending approval.
From concept to workshop: a streamlined workflow

Translating creativity into steel, timber and fabric is a relay race; every baton pass between designer, engineer and workshop must be frictionless to hit opening night without overtime. Visualising your schedule on a single, easy-to-scan timeline keeps the whole team locked on critical dates, while reinforcing your reputation as a designer who values both artistry and project management discipline. By pairing each milestone—GA draft, engineering check, detailing, final pack—with crystal-clear deliverables, you enable parallel tasks such as long-lead material ordering or specialty hardware machining. This overlap shaves days off production and reallocates contingency funds toward on-stage wow-factor rather than last-minute fixes. Remember, the earlier you distribute a living timeline, the faster collaborators raise red flags, allowing you to adapt designs before costs snowball.
- Week 1–2: Concept sketches, producer sign-off
- Week 3: GA draft issued for comments
- Week 4: Engineering checks and revisions
- Week 5: Detailed drawings + schedules
- Week 6: Documentation pack finalised, bids requested
Need to maintain creative momentum while polishing documents? Read production note strategies that boost alignment.
Common pitfalls and how to avoid them
- Missing tolerances: Add ± values on every critical measurement to prevent finger-joint headaches.
- Ambiguous finishes: A Pantone code beats “dark blue paint.”
- Forgotten access plans: Stagehands need pathways; show rolling radii and parking zones.
- Over-engineering: Shave excess steel with early structural input and keep budgets happy. For guidance, compare approaches in our scenography budget decoder.
Quick-fire checklist before you hit “Send”
- All sheets numbered, dated and signed?
- Component codes consistent across drawings and schedule?
- PDFs under 10 MB each?
- 3D preview file opens on mobile?
- Safety calc summary included?
- Readability test: can a non-technical producer grasp the flow in five minutes?
Interactive knowledge check
FAQ
- How many drawings are “enough” for a mid-size touring show?
- Around 12–15 sheets: one GA, 6–8 detail drawings, a props overview, a rigging plan, and any special mechanism sheets.
- Can I skip the structural report if the venue provides in-house engineers?
- No. Venues still expect the designer to supply preliminary calculations so their engineer only verifies, not designs from scratch.
- What's the ideal file format mix?
- Vector PDFs for drawings, XLSX or CSV for schedules, and one USDZ or FBX model under 25 MB for 3D previews.
- How do I handle last-minute design tweaks?
- Issue a revision log and colour-code updated elements in magenta. Version control builds trust and prevents fabricators from using outdated specs.
Wrap-up: turn documentation into deal-clinching confidence
Your stage design documentation pack is more than paperwork—it is a persuasive sales tool. When workshops can cost each bolt accurately and producers see safety boxes ticked, you move to the top of the shortlist. Assemble the six elements, follow the formatting rules, and watch your next bid convert.
Ready to elevate your next pitch? Download our free template pack and start drafting today.











