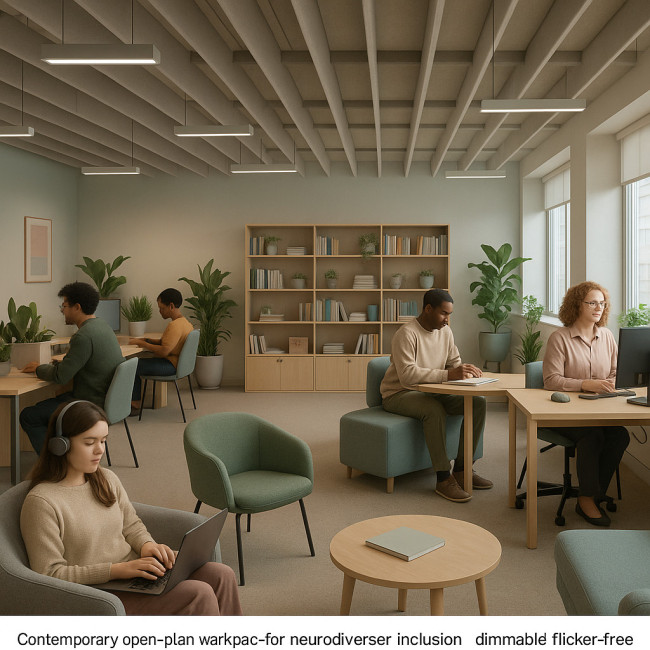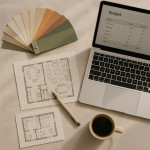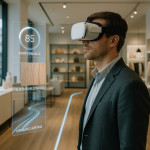Inclusive Interior Decoration: Design Spaces That Respect Neurodiversity
Neurodiverse users perceive and process their surroundings differently. By embracing inclusive interior decoration, you can create rooms that feel safe, legible and inspiring for everyone—while boosting occupancy, productivity and brand loyalty.
Why Neurodiversity Matters in Interior Decoration

About 15 % of the population is neurodivergent, including people with autism spectrum condition, ADHD, dyslexia or Tourette's. Traditional design often overwhelms them with harsh lighting, echoing surfaces or confusing layouts. Inclusive interior decoration anticipates these sensitivities and delivers environments where all minds can thrive.
- Ethical duty : equal access is a human right, not a premium feature.
- Business case : offices that support sensory needs report up to 30 % higher employee retention (HOK Inclusive Design Report 2023).
- Brand impact : customers remember spaces that respect their comfort, driving positive reviews and repeat visits.
Key Design Principles for Inclusive Interior Decoration
Sensory Zoning
Cluster activities with similar sensory demand. A quiet-focus zone should be physically or visually buffered from collaborative areas using bookshelves, acoustic screens or planter partitions.
Lighting Strategies
Swap flickering fluorescents for high-frequency LEDs and let users dim or colour-shift their own area. Natural light is ideal but glare control (louvers, sheer blinds) is essential.
Colour & Pattern
High-contrast stripes can trigger visual stress. Opt for desaturated palettes and limited motif repetition. If colour psychology interests you, dive deeper into the latest palette research.
Acoustic Comfort
Soft furnishings, cork wall tiles and baffle ceilings absorb frequencies that distract autistic or ADHD users. Provide escape pods—phone booths or window seats—for overload moments.
Wayfinding & Signage
Clear iconography and colour-coded paths reduce cognitive load. An arrow plus the word “EXIT” works better than either element alone. Consistency across floors is non-negotiable.
Step-by-Step Roadmap to Create a Neurodiversity-Friendly Room
1. Audit the Existing Space
Walk the route a first-time visitor would take. Note every abrupt sound, glare spot or confusing junction. Simple lux and decibel measurements reveal hidden pain points.
2. Co-Design With Users
Invite a mixed neurotype panel to sketch, mood-board and prioritise needs. Their lived experience beats any textbook.
3. Prototype & Test
Before a costly refit, mock up interventions in VR. Tools outlined in our guide to VR mock-ups let stakeholders “feel” the space and flag sensory clashes early.
4. Iterate & Document
Log every tweak and the feedback it triggers. This knowledge base accelerates future projects and reassures facility managers.
Budget Considerations & ROI
| Investment Tier | Typical Upgrades | Estimated Cost / m² | ROI Timeline |
|---|---|---|---|
| Low | Task lights, desk dividers, signage refresh | €15 – 30 | 3 – 6 months |
| Medium | Acoustic panels, dimmable LEDs, sensory pods | €45 – 90 | 6 – 12 months |
| High | Full layout re-zoning, HVAC upgrades, bespoke furniture | €120 + | 12 – 24 months |
Even the low-tier interventions can cut absenteeism and boost staff satisfaction survey scores within one quarter.
Common Mistakes to Avoid
- One-size-fits-all solutions : people's thresholds vary; offer adjustable settings.
- Overlooking materials : eco foams may off-gas VOCs; choose finishes vetted in the sustainable material guide.
- No feedback loop : measure outcomes just as you measure costs.
Interactive Quiz : Are Your Interiors Truly Inclusive ?
FAQ
- How do I balance inclusivity with strong brand aesthetics ?
- Use your signature colours sparingly on focal points and keep large surfaces neutral. This maintains brand recognition without sensory overwhelm.
- Are inclusive upgrades difficult to retrofit in a heritage building ?
- Not necessarily. Portable acoustic dividers, peel-and-stick wayfinding graphics and plug-in circadian lamps require no structural change.
- Where can I find specialists to implement these principles ?
- You can browse vetted professionals on the spatial designer directory for expertise in adaptive layouts.
Next Steps & Additional Resources
Download the inclusive spatial design checklist to benchmark your space, and explore AI space-planning tools for quick scenario testing.
Ready to future-proof your portfolio ? Showcase your neuro-friendly project with immersive walkthroughs and join the growing list of designers landing high-value commissions.











