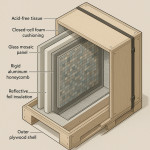Spec sheets that win architects: detailing mosaic durability and upkeep
Architects compare dozens of surface finishes every week. A crystal-clear spec sheet can pivot their choice toward your mosaic studio. This guide shows exactly which durability and maintenance data convince decision-makers fast—and how to present them.
Why architects scrutinise mosaic spec sheets

Architects are risk managers. They balance aesthetics, cost, and long-term performance for every square metre they specify. A mosaic installation combines grout lines, tile bodies, and mounting systems—all potential failure points if data are vague. Your spec sheet must reassure them that:
- the mosaic will survive local climate cycles;
- maintenance costs stay predictable over decades;
- the finish meets building codes and sustainability targets.
Achieve that, and you move ahead of suppliers who email generic brochures. For public tenders, a tight spec even helps architects defend their choice during value-engineering rounds.
Core durability metrics to include
Provide third-party test results where possible. Architects love numbers backed by recognised standards such as ASTM, EN ISO, or ANSI.
Water absorption rate
Masonry walls breathe; indoor pools splash; façades soak in driving rain. List the percentage of water your tile body absorbs after 24 hours (ASTM C373). For exterior cladding, aim below 0.5 %; interior features tolerate up to 3 %.
Freeze–thaw resistance
Show cycle counts, not marketing adjectives. For example: “No visible cracking after 300 cycles at –15 °C / +15 °C (ASTM C1026).” If you source winter-proof materials, detail them in a dedicated addendum or link to our smart material sourcing guide.
UV stability
Glass tesserae resist fading, but pigments in some recycled fillers can yellow. Include ΔE colour change after 2 000 h of Xenon arc exposure (ISO 105-B04). If you propose a UV-sheltered indoor mural, state it clearly: context matters.
Bond strength
Architects want assurance that mesh or paper face mounts won't fail. Quote shear bond strength of the full assembly (tile, adhesive, substrate). A value above 2 MPa under wet conditions is a confidence booster.
Slip resistance
For floors, show both wet and dry coefficients of friction (COF ≥ 0.42, ANSI A326.3). Include microtexture photographs with alt text like  to enrich the digital file for accessibility.
to enrich the digital file for accessibility.
Source : International Mosaic Art Association
Upkeep lifecycle: what to promise and prove
Mosaic maintenance costs come from grout resealing, joint inspections, and occasional replacement of chipped tesserae. Outline a 30-year maintenance schedule:
| Year | Recommended task | Estimated cost €/m² |
|---|---|---|
| 0 | Initial sealing with nano-silane coat | 5 |
| 5 | Visual inspection, spot re-grout | 2 |
| 10 | Complete reseal, colour refresh | 4 |
| 20 | Non-destructive bond testing | 3 |
| 30 | Joint overhaul (5 % tile swap) | 8 |
By quantifying upkeep, you reassure facility managers and reduce objections at the budgeting stage. Pair this with contract clauses outlined in our maintenance clause primer.
Formatting a spec sheet architects love
- One-page executive summary—include a hero image, key metrics, and certification logos.
- Clickable deep dive—link each metric to lab certificates stored on your verified designer profile for instant due diligence.
- Editable CAD annotation—supply .dxf or .rvt files with layer naming that matches the spec language.
- Reference projects—feature a comparable climate zone and present before/after maintenance photos.
- Contacts and lead time—state maximum production weeks and bundling options such as safe crating standards.
Common red flags and how to pre-empt them
Architects ditch suppliers once they see:
- “proprietary blend” with no chemical breakdown;
- missing grout compatibility tables;
- no guidance for complex surfaces like curved façades;
- unclear warranty language—always match local construction law.
Your fix: attach a technical addendum with allowable tolerances, recommended adhesives, and a warranty template that spells out workmanship and material coverage. For digital persuasion, offer 3D mock-ups architects can orbit in BIM viewers.
Quick knowledge check
FAQ
- How detailed should bond strength data be?
- Include shear and tensile values, temperature and humidity conditions, plus the test standard used. Granularity builds trust.
- Can I reference small private projects as case studies?
- Yes, if they match the proposed usage conditions. Highlight lessons learned and maintenance results.
- What if lab tests are still in progress?
- Provide provisional figures and the expected certificate date. Architects prefer transparency over silence.
- Which file format is best for colour swatches?
- Supply both sRGB JPG for quick viewing and ASE palettes for Adobe suite integration.
- Do architects care about recycled content percentage?
- Increasingly, yes. State post-consumer and post-industrial ratios and link to our recycled glass sourcing playbook.











