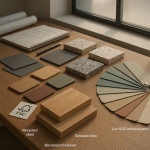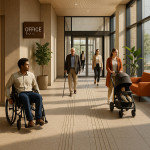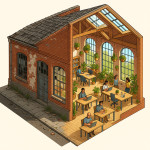Brand Storytelling in Space: Align Interior Architecture With Company DNA
Interior architecture can do more than please the eye—it can narrate who you are as a company. In this guide, you will learn how to decode your brand's DNA and translate it into spatial cues that boost engagement, staff pride and visitor loyalty.
Why Spatial Storytelling Matters
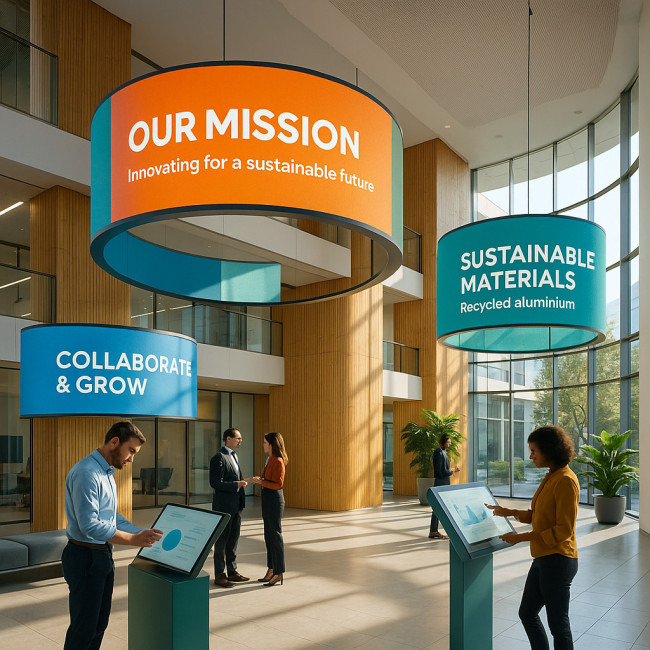
People remember places that echo believable stories. A lobby, showroom or office that embodies your mission sparks faster emotional connection than any brochure. Recent workplace studies show a 22 % increase in employee advocacy when interiors visually reinforce brand purpose. The payoff extends to customers: retail environments aligned with brand values drive dwell time up by 18 % and basket size by 12 %.
Psychology Behind Branded Spaces
- Priming effect : consistent colour, shape and material choices prepare visitors to trust your messaging.
- Place attachment : staff perform better in environments that affirm their identity within the organisation.
- Sensory imprinting : multi-sensory details (sound, scent, tactility) strengthen recall of your value proposition.
Decode Your Company DNA First
Before rearranging furniture or selecting finishes, articulate the essence of your brand. Ask these questions:
- What primary promise do we make to users or clients?
- Which values are non-negotiable in our daily decisions?
- What personality traits do customers assign to us?
- Which future ambitions should the space hint at?
Map Brand Archetypes to Design Traits
| Brand Archetype | Spatial Keywords | Material Palette |
|---|---|---|
| Innovator | Fluid, open, modular | Smart glass, recycled aluminium |
| Caregiver | Warm, inviting, sheltered | Biobased acoustic felt, beech wood |
| Explorer | Layered, surprising, kinetic | Corten steel, natural stone |
| Sage | Ordered, quiet, timeless | Natural linen, brushed brass |
Identifying your archetype keeps later decisions coherent—from ceiling lights to way-finding graphics.
Translate DNA Into Design Drivers
1. Spatial Zoning
Reserve prime sightlines for brand touchpoints. An innovator brand might reveal prototypes immediately after entry, whereas a caregiver brand positions a hospitality bar up front.
2. Material & Finish Selection
Materials carry stories. If sustainability defines you, consult our guide on specifying eco-smart finishes to avoid greenwashing.
3. Light & Colour Strategy
Dynamic RGB lighting reinforces a disruptive tech identity. Soft diffused daylight channels well-being for health organisations. Leverage colour psychology updates for 2025 to stay evidence-based.
4. Interactive & Digital Layers
Augmented reality walls or app-triggered audio can dramatise your narrative. Evaluate the right software stack via AI space-planning tools that support real-time updates.
5. Inclusive Experience Design
Storytelling fails if some audiences feel excluded. Cross-check layouts with the inclusive spatial design checklist to ensure accessibility aligns with brand empathy.
Step-by-Step Alignment Framework
- Audit Current Space : document mismatches between existing interiors and declared brand values.
- Co-create Narratives : workshop with leadership, HR and marketing; craft a one-page “spatial storyline”.
- Prototype Zones : build VR mock-ups or temporary installations; gather staff and visitor feedback.
- Detail & Document : translate approved concepts into drawing sets, finish schedules and sensory guidelines.
- Implement & Train : onboard facilities teams so daily maintenance sustains the story.
- Measure Impact : track KPIs such as dwell time, Net Promoter Score and employee retention after launch.
Common Pitfalls & How to Avoid Them
- Theme-park syndrome : over-decorating without purpose. Solution : revert to the storyline checklist.
- Siloed decision-making : design team works without HR or brand input. Solution : set weekly cross-department stand-ups.
- Sustainability gap : story says “planet-first” yet materials emit high VOCs. Solution : specify verified eco-certs.
Case Glimpse: Tech-Lab HQ
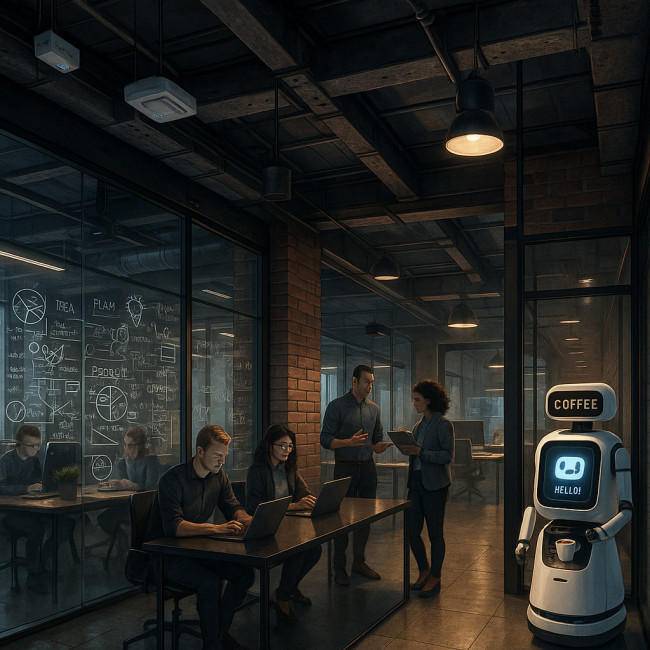
A European SaaS scale-up moved into a 3 000 m² warehouse. Their brand archetype—Innovator—translated into exposed smart sensors, writable glass walls and an automated coffee robot greeting visitors within the first 5 m of entry. Post-occupancy surveys revealed a 27 % jump in perceived innovation and 15 % faster onboarding of new hires.
Linking to Expert Talent
If you need partners fluent in spatial storytelling, browse the directory of expert spatial designers. Their portfolios show how narrative, function and sustainability intertwine.
Quick Self-Check Quiz
FAQ
- How long does a full spatial storytelling project take?
- For 500–1000 m² offices, expect 4–6 months from brand audit to final styling, excluding major structural works.
- Is spatial storytelling only for customer-facing zones?
- No. Aligning back-of-house areas reinforces culture among employees, which indirectly improves customer service.
- Can small businesses afford branded interiors?
- Yes. Apply storytelling to strategic touchpoints—entry, meeting corner, packaging station—before scaling up.
- What budget percentage should go to sustainable finishes?
- Industry benchmarks allocate 5–8 % of fit-out budgets to eco-certified materials, balancing ROI and impact.
Next Steps
Ready to script your own space? Download our free worksheet, assemble a cross-functional taskforce, and book a discovery call with one of our certified interior architects. A compelling, on-brand environment is closer than you think.
