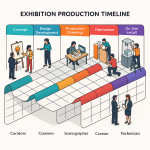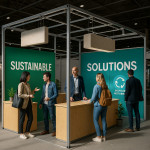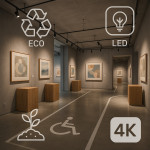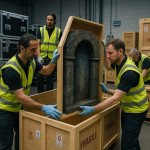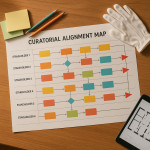Inclusive design: weave accessibility into core exhibition scenography
Museums and brand experiences that ignore accessibility leave up to one billion potential visitors behind. By weaving inclusive design into the earliest sketches of your exhibition scenography, you amplify reach, deepen engagement, and future-proof your venue against legal risk. This guide shows you how.
Why accessibility is non-negotiable
Accessible scenography is not a “nice to have” add-on. It is a driver of visitor loyalty, revenue, and reputation.
- 15 % of the global population lives with a disability. Designing for them broadens your core audience.
- Families, seniors, and foreign visitors also benefit from clear wayfinding, multi-sensory cues, and adaptable content.
- Regulations such as the ADA, the UK Equality Act, and EN 17210 set minimum requirements—fall short and you risk fines, cancellations, or negative press.
- Inclusive exhibitions generate up to 30 % longer dwell time, boosting gift-shop and café sales.
The seven pillars of inclusive exhibition scenography
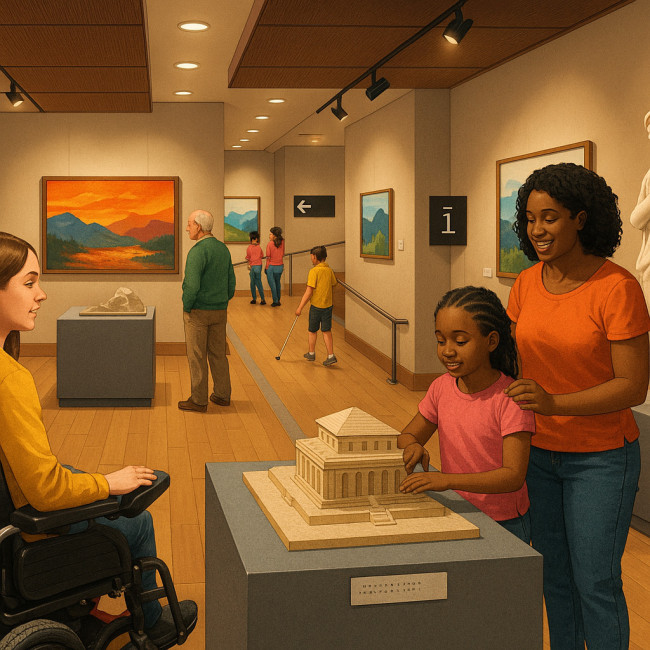
1. Multi-sensory storytelling
Balance sight, sound, touch, and—even when feasible—smell to ensure visitors absorb the narrative through their strongest channels. Tactile replicas, audio descriptions, and captioned videos enrich both visually and hearing-impaired guests. For deeper tactics, see our lighting and audio coordination grids.
2. Seamless mobility paths
Design 1 600 mm turning circles at key nodes, maintain a 1 200 mm clear width in aisles, and position interactives between 800 mm and 1 000 mm from floor level. Ramps should never exceed a 1:15 gradient. Tight on space? Our brief-writing framework helps negotiate dimensions early with venue owners.
3. Intuitive wayfinding
Combine high-contrast pictograms, braille overlays, and consistent colour cues. Avoid red-green pairings that disadvantage colour-blind visitors. Align symbols with international ISO 7001 icons so tourists interpret them fast.
4. Flexible content layers
Structure information in progressive layers: headline, 60-word summary, deep-dive QR link. Visitors cherry-pick detail without cognitive overload. Digital layers can link to rich media or VR previews, opening doors for remote audiences.
5. Lighting & acoustics tuned for all
Glare-free LED fixtures, 300–500 lux target levels, and acoustic absorption panels keep stimuli comfortable. Directional speakers create “sound showers” without flooding adjacent zones—crucial for neurodivergent guests.
6. Assistive tech integration from day one
Hard-wire induction loops, power outlets for personal devices, and Wi-Fi that supports real-time captioning apps. Retrofitting costs 3–5 × more than pre-installation.
7. Continuous co-creation with disabled visitors
Form an advisory group representing mobility, sensory, and cognitive diversity. Offer honoraria and integrate feedback loops at concept, prototype, and post-launch phases. This mirrors practices in our inclusive spatial design checklist.
Retrofitting vs. designing-in: cost and impact
| Aspect | Retrofitting after launch | Design-in from concept |
|---|---|---|
| Budget impact | +25 % average project cost | +5 % average project cost |
| Installation time | Venue closures ⟶ lost ticket revenue | In build schedule ⟶ no extra downtime |
| Visitor sentiment | Fixes feel patchy; brand still apologises | Seamless experience; brand celebrated |
| Regulatory risk | Temporary exemptions often expire | Compliance evidence ready for audits |
Workflow: embedding inclusion from brief to de-install
- Define purpose & personas. Map diverse visitor journeys, including assistive devices, sensory needs, and linguistic backgrounds.
- Co-design workshops. Invite disabled advisors to review storyboards and sample materials.
- Rapid prototypes & VR tests. Evaluate line-of-sight, reach ranges, and sound overlap in a digital twin before fabrication.
- Build, label, and beacon. Fabricators apply braille, RFID or Bluetooth beacons during assembly, avoiding costly recalls.
- Launch & listen. Collect heat-map data, dwell times, and survey feedback. Plan quarterly tweaks.
Budget myths—debunked
- Myth: “Accessible exhibits cost double.”
Reality: When specified in the original bill of quantities, inclusion averages 5–8 % of total budget—often offset by higher ticket sales. - Myth: “Specialist materials blow the carbon budget.”
Reality: Many inclusive products—like tactile cork panels—carry low embodied carbon. For greener options explore our eco-smart material roadmap. - Myth: “We can add captions later.”
Reality: Re-editing media post-installation delays other refresh cycles and frustrates sponsors.
Case snapshot: visitor uplift after an accessibility overhaul
The Maritime Heritage Gallery in Rotterdam remodelled its 800 m² “Port Stories” exhibition with the seven pillars above. In the first year:
- Visitor numbers rose from 120 000 to 150 000 (+25 %).
- Average dwell time jumped from 55 to 68 minutes.
- Net Promoter Score climbed by 18 points, largely from wheelchair users and families with strollers.
The team credited early VR walk-throughs, tactile ship models, and beacon-based audio guides for the turnaround.
FAQ
- What standards govern accessibility in exhibitions?
- Most European venues refer to EN 17210 and ISO 21542, while US institutions follow ADA Standards for Accessible Design. Check local building codes for additional clauses on lighting and evacuation.
- How early should we involve disabled visitors?
- At the concept stage. Feedback on narrative relevance, circulation, and interaction height is cheaper to action before any CAD files lock.
- Is inclusive design more expensive?
- Not when planned from day one; cost increases are marginal and often recouped through broader audience reach and sponsorship appeal.
Test your knowledge: Inclusive scenography mini-quiz
Take the next step
Inclusive scenography elevates every visitor, sponsor, and staff member. Ready to turn theory into practice? Collaborate with our award-winning spatial designers and make your next exhibition a benchmark for accessibility.
